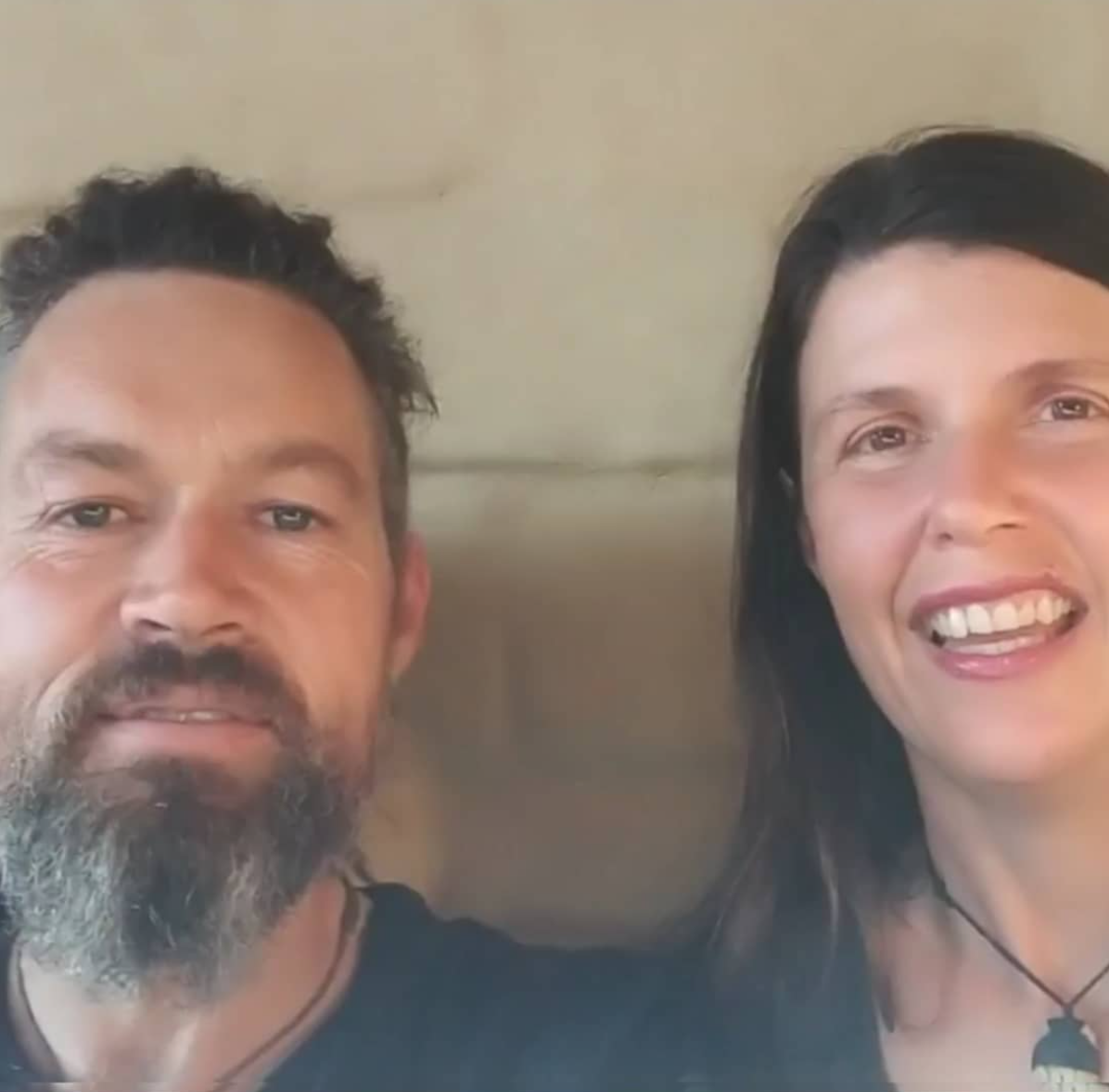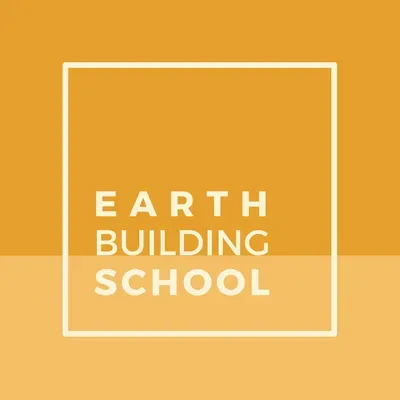5-DAY CHALLENGE REPLAY
Design your first Earthen Tiny House
Get lifetime access to the popular "Design your first Earthen Tiny House Challenge"
-
Recordings of 5 trainings covering wall systems, floor plans, structural elements, sections & elevations, construction details, and quantity estimation
-
Guidance on how to develop your plans
-
Two natural wall systems covered (timber-earth hybrid and solid earth wall)
-
Access to relevant building standards
-
Template of quantity estimation spreadsheet
-
Feedback to your design if you want
-
Access to 5-part training in SketchUp for computer modelling
-
PRICE IS IN US DOLLARS
USD 67
Challenge Recap
On the first day we we covered design and logistical considerations to help you decide what type of wall system best suits your personal situation.
We discussed two types of wall systems:
- Timber-framed construction with earthen infill/insulation, cladding, interior plaster (this could also be adapted to Hempcrete); or
- Solid, load-bearing earth walls
Starting with a 10m2 floor plan will also allow you to get the hang of the design considerations, which will make scaling to let’s say 30m2 easy (if this where you want to head).
On the second day we covered:
- Simple options for concept drawings
- Wall thickness, wall height and floor area
- Tips on functional use of space
- Play with furniture
- Pros and cons of including a sleeping loft
- What you need to consider when placing your openings
In the training we covered:
- Turning your 2D floor plan into a 3D construction plan
- Sketching a section through an interesting part of the building
- Elevations and Door/Window schedule
- Important construction details such as Foundation-to-Wall and Wall-to-Roof junctions
- Construction details around openings (important to keep the weather out!)

Hi! We are Verena and Scott...
With over 200+ completed projects since 2002 and many years of teaching experience in NZ and abroad, Solid Earth Ltd is one of the most experienced natural building companies and the longest standing Adobe Brick manufacturer in Aotearoa NZ.
Our focus is on creating beautiful, healthy living spaces that have minimal environmental footprint. We take pride in our state-of-the-art workmanship, extensive research and innovation in the field, as well as our contribution towards the NZ Earth Building Standards.
Please get in touch if you have questions
-
www.earthbuildingschool.com
www.solidearth.co.nz
